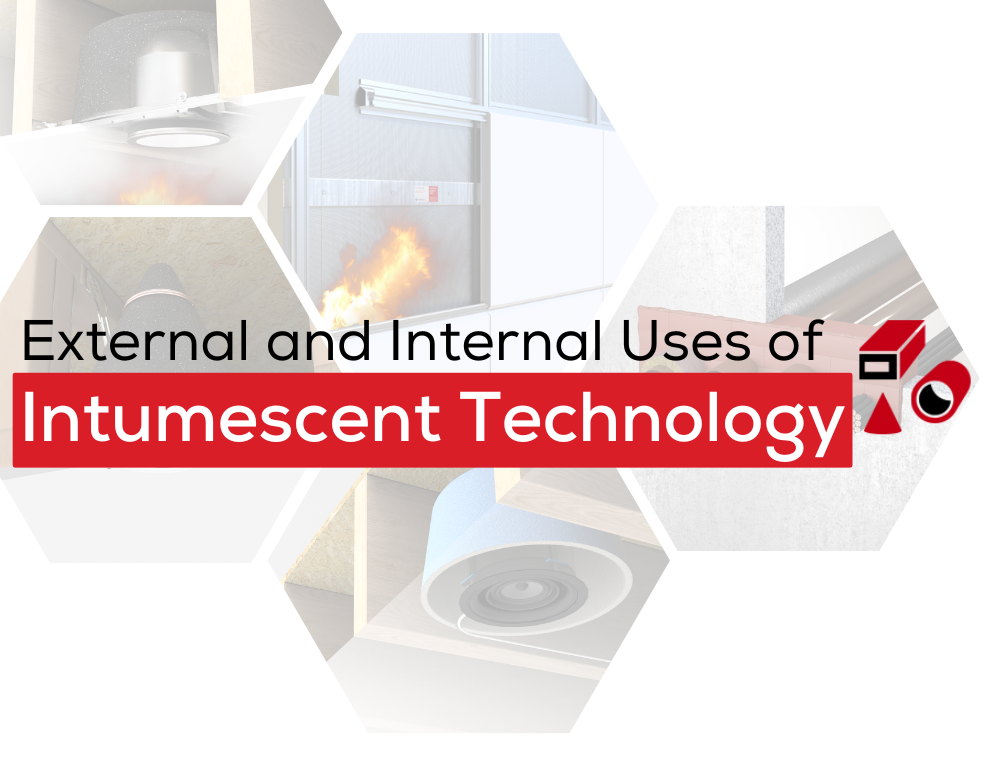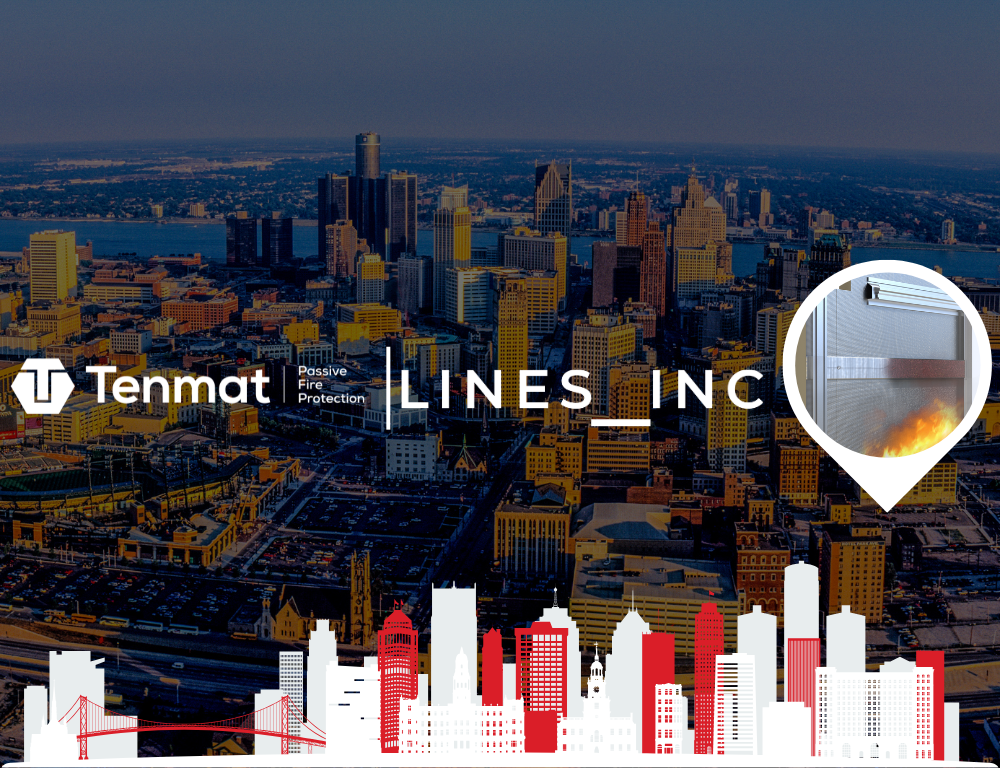Discover how intumescents have transformed the use of passive fire protection, from a building’s foundation to its outermost structure.
Investigating Our Communities.
Walls, Ceilings, Ventilated Air Cavities – are the main assemblies where architects are required to specify passive fire protection solutions and materials. However, within these assemblies, the range of applications requiring passive fire protection is vast. From cable openings to in-ceiling loudspeakers to a ventilated air cavity in a modern façade application, building code requirements have been rapidly adopted to protect the lives and properties within our communities. But why are these applications requiring passive fire protection measures? Simply, any application that has an opening, whether it be surrounding it, underneath it, or above it, acts as a prime pathway for flames and heat to travel. With these exposed pathways, a building can be rapidly consumed by an active fire in a matter of minutes, hence the demand for passive fire protection.
As a result, traditional fireblocking methods have been adapted and specified into modern construction applications. However, problems arose. Even though, traditional passive fire protection meets stringent code regulations, construction professionals have other demands other than code compliance. Whether if it’s allowing the fire-rated solution to adapt to its surroundings or be fitted into nonstandard applications, these demands are critical to ensure code-compliant passive fire protection is specified – but, specified correctly.
Here at Tenmat, we specialize in an advanced form of passive fire protection technology, intumescents. Intumescents are known for their ability to expand rapidly when exposed to heat or flames. With this ability, intumescents are allowed to be designed in a multitude of shapes, dimensions, thicknesses, and most importantly, applications. With this type of technology, architects and developers can meet stringent code requirements while meeting their personal demands. Now, let’s explore how intumescents can meet the demands of the code and the application itself – both inside and out.
Specifying Intumescents Through and Through.
Let’s start with addressing where passive fire protection is required – but remains hidden from its occupants’ eyes. In the innerworkings of a building, there are entire systems of cables, pipes, and wires – however, these systems pose as a major threat to life safety. Anytime, one of these components runs through a floor, wall, or ceiling, the opening of the penetration becomes an easy access point for fires. Since this discovery, building codes have required passive fire protection to be implemented into these applications. In addition to its code compliance, these solutions and materials were expected to fit into both standard and nonstandard openings.
As a result, Tenmat introduced a line of advanced intumescent solutions, designed to meet all the firestopping demands for through-penetration applications. Designed with flexible, lightweight intumescent material, Tenmat’s Advanced Fire-Rated Solutions and Materials can be retrofitted into unprotected penetration openings, regardless of the size or dimensions of the opening. In addition, all these solutions have been tested by Underwriter Laboratories (UL), an accredited third-party testing facility. Formulating a line of solutions, which are code-compliant and highly adaptable, Tenmat’s Advanced Passive Fire Protection Solutions are a top choice for architects and developers. To explore these solutions, click here.
“Uncovering” the Levels of Intumescents, Above and Below.
Now, that we discussed on how intumescents play a role in the foundation of our communities – let’s talk about where passive fire protection is a tad more visible. Look up at your current ceiling – doesn’t matter if you are at work, in school, shopping, out to eat. How many in-ceiling loudspeakers do you see? How many recessed light fixtures? Now, imagine each one of those recessed fixtures being a pathway for heat, smoke and flames. Shall we continue? In the event of a fire outbreak, these recessed fixtures, regardless of if it’s a light or loudspeaker, will diminish in a matter of minutes, leaving an access point for a fire to accelerate rapidly. To confront this issue, building codes such as Section 714 of the IBC, have been applied to reduce this hazard.
Traditional methods, such as fire-rated drywall boxes, were introduced to the construction landscape. However, problems such as lack of flexibility and installation consistency created additional labor costs and extended lead times for on-site contractors.
To resolve these issues, Tenmat introduced its line of Fire Rated Covers for Recessed Light Fixtures and In-Ceiling Loudspeakers. Engineered with adaptable, lightweight intumescent technology, Tenmat’s Fire Rated Enclosures can easily be placed on top of a large range of recessed fixtures, regardless of model or manufacturer. After installation, Tenmat’s Fire-Rated Covers reinstate the integrity of these openings – diminishing the acceleration of an active fire. With its technology, electrical and general contractors can easily install code-compliant passive fire protection technology without adding additional expenses in labor and materials. To learn more about Tenmat’s Fire Rated Covers, please click here.
Protecting the Cavity.
Finally, let’s take a step outside. Often, in new construction, we have been seeing an increase in the adoption of modern cladding applications. With its ability to generate positive benefits, such as increasing a building’s energy efficiency, maintaining water management while simultaneously appeasing the aesthetic eye – modern façades are the go-to construction practice. Unfortunately, its ventilated air cavity, the source of this practice’s major benefits, is a prime conduit for a fire outbreak. This cavity allows for heat, smoke, and flames to rapidly accelerate in a very short time – acting similarly to a “chimney”. As a result, building code officials have implemented stringent building codes – requiring fireblocking within these cavities. Architects have specified traditional fireblocking into these cavities; however, these solutions end up fully blocking the cavity. With this type of positioning, the cavity is unable to meet its performance requirements of proper water management and air ventilation – defeating the purpose of its design.
Here at Tenmat, we have introduced a new concept to the modern façade industry – Intumescent Fireblocking. When triggered by heat, the intumescent will rapidly expand and create a tough char – containing the fire from spreading upwards. Therefore, Tenmat’s Intumescent Fireblocking is able to sit flush on one side of the cavity rather than placed across its entire length. With this functionality, Intumescent Fireblocking maintains the intended performance of the ventilated gap while only blocking it when needed. To explore the full capabilities of Tenmat’s Intumescent Fireblocking, please click here.
Applying it to Your Application.
From its foundation to its most outer parts, a building can hold a multitude of passive fire protection solutions and materials. However, when specifying passive fire protection, it’s important that these solutions comply with your application, not the other way around. To resolve this, simply incorporating intumescent materials and solutions, such as Tenmat’s, will allow you greater flexibility in your project’s design. As modern construction rapidly progresses, it’s critical to find passive fire protection solutions and materials, which can meet both compliance and compatibility. To explore further expand your knowledge on intumescents in different construction practices, check out our application overview here.



